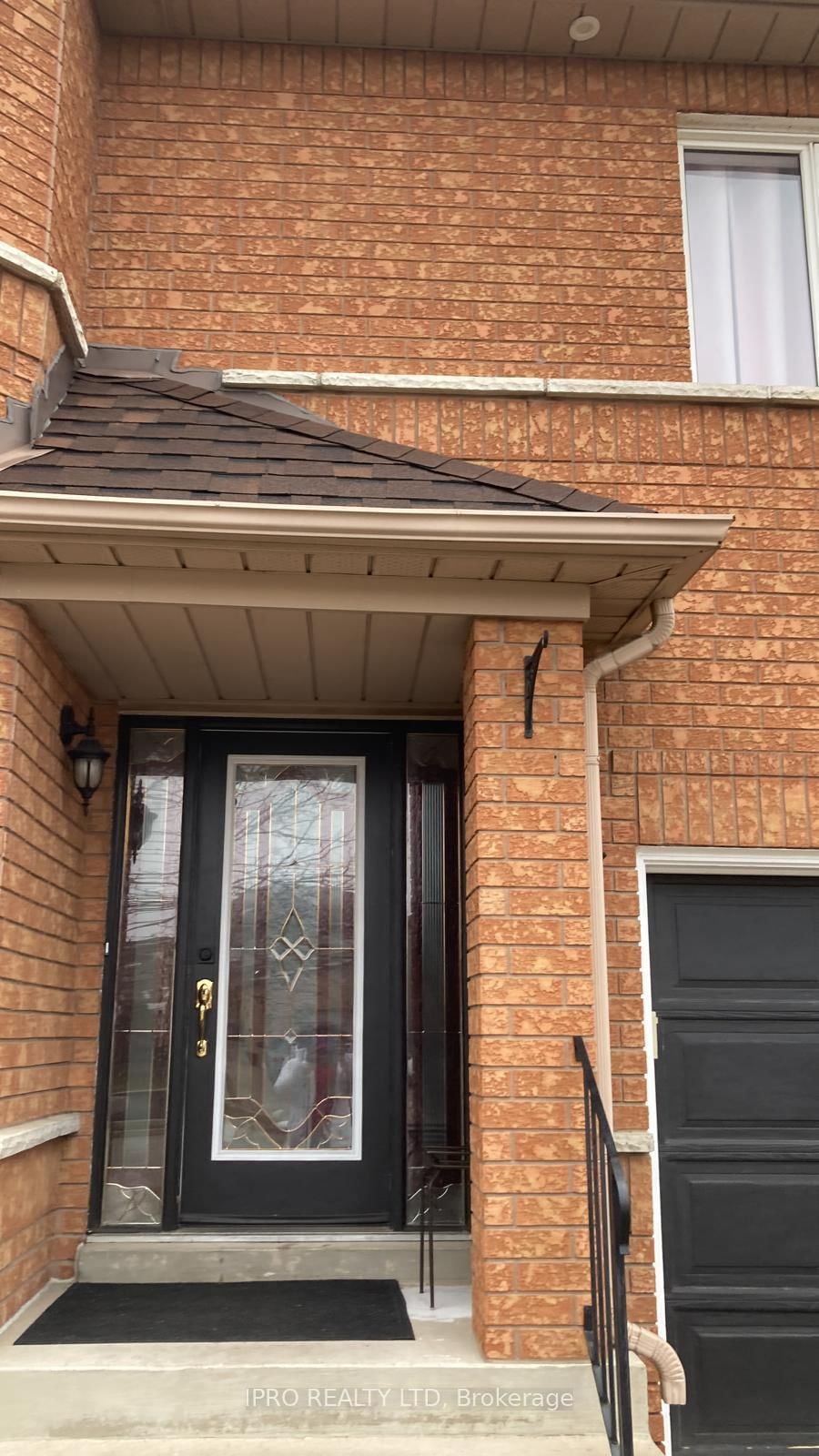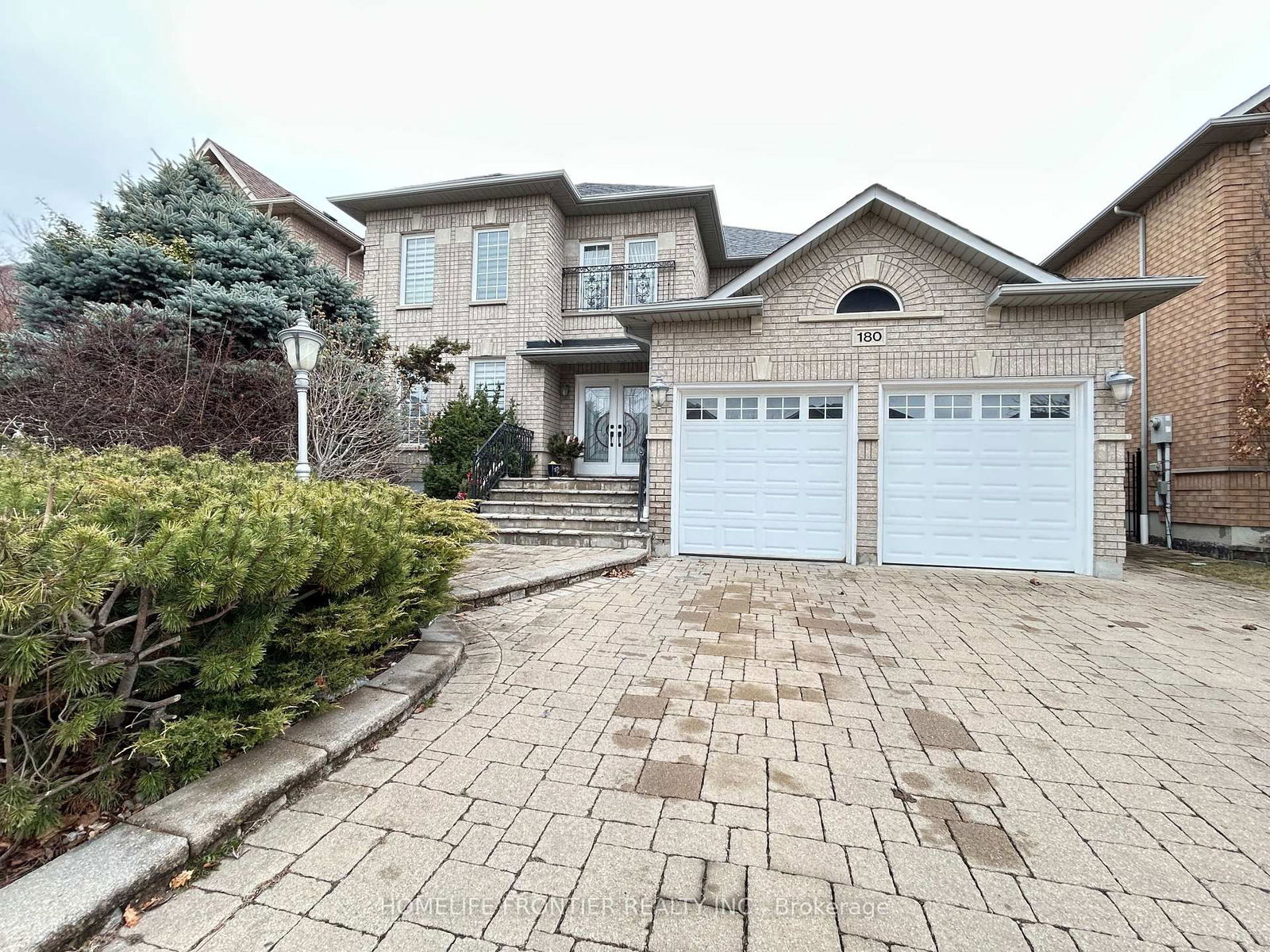Overview
-
Property Type
Detached, 2-Storey
-
Bedrooms
4 + 1
-
Bathrooms
4
-
Basement
Sep Entrance + Finished
-
Kitchen
2
-
Total Parking
6 (2 Attached Garage)
-
Lot Size
51.63x82.98 (Feet)
-
Taxes
$6,267.21 (2025)
-
Type
Freehold
Property Description
Property description for 9 Mendocino Drive, Vaughan
Open house for 9 Mendocino Drive, Vaughan

Schools
Create your free account to explore schools near 9 Mendocino Drive, Vaughan.
Neighbourhood Amenities & Points of Interest
Create your free account to explore amenities near 9 Mendocino Drive, Vaughan.Local Real Estate Price Trends for Detached in Sonoma Heights
Active listings
Average Selling Price of a Detached
June 2025
$1,458,929
Last 3 Months
$1,440,532
Last 12 Months
$1,523,336
June 2024
$1,425,333
Last 3 Months LY
$1,506,706
Last 12 Months LY
$1,543,385
Change
Change
Change
How many days Detached takes to sell (DOM)
June 2025
24
Last 3 Months
18
Last 12 Months
22
June 2024
10
Last 3 Months LY
11
Last 12 Months LY
18
Change
Change
Change
Average Selling price
Mortgage Calculator
This data is for informational purposes only.
|
Mortgage Payment per month |
|
|
Principal Amount |
Interest |
|
Total Payable |
Amortization |
Closing Cost Calculator
This data is for informational purposes only.
* A down payment of less than 20% is permitted only for first-time home buyers purchasing their principal residence. The minimum down payment required is 5% for the portion of the purchase price up to $500,000, and 10% for the portion between $500,000 and $1,500,000. For properties priced over $1,500,000, a minimum down payment of 20% is required.

























































